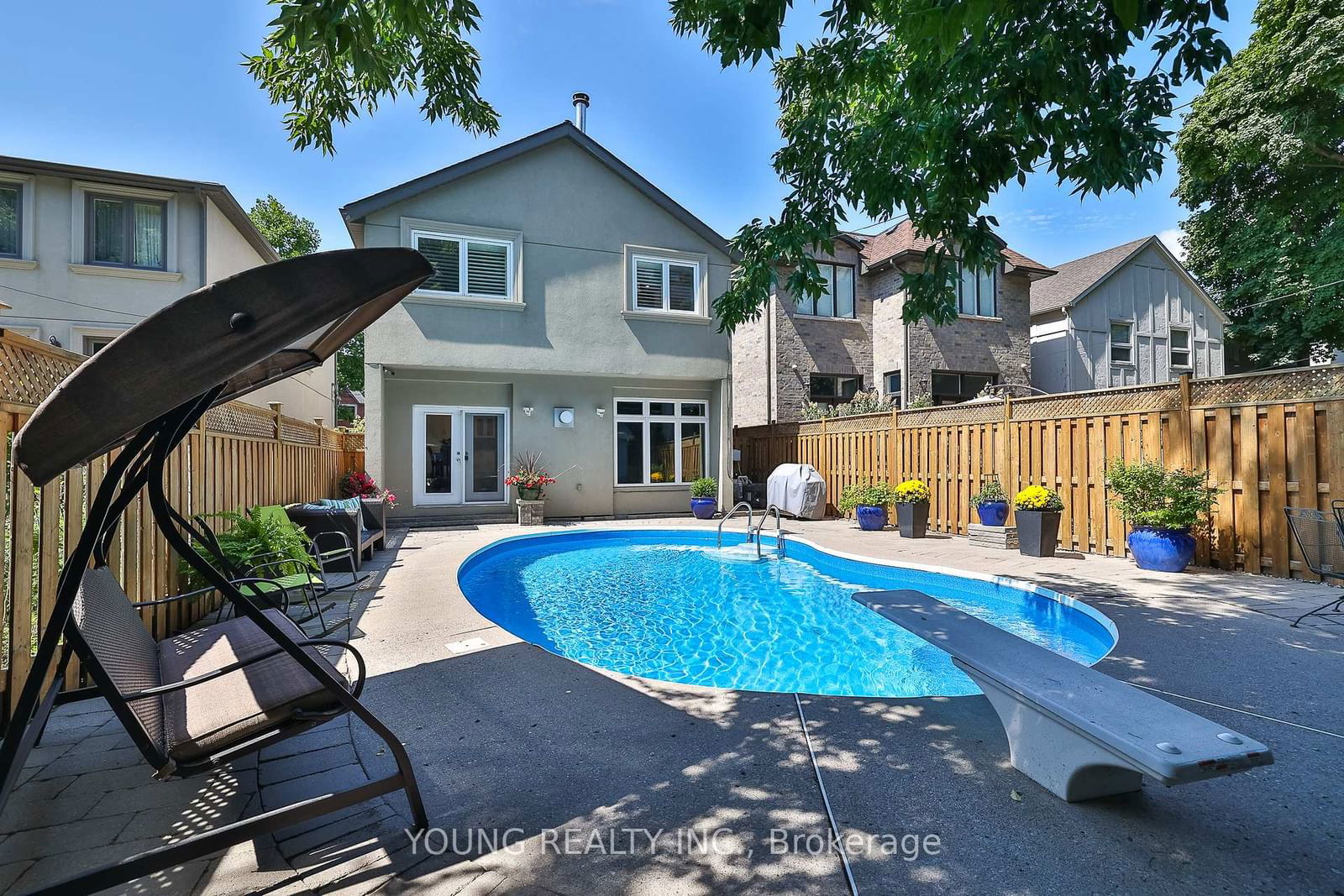$2,489,000
$*,***,***
5-Bed
5-Bath
3500-5000 Sq. ft
Listed on 9/4/24
Listed by YOUNG REALTY INC.
Architectural Features Abound in this Character Filled, Updated and Lovingly maintained 5 Bedroom Home. The Two Primary Bedroom Suites PLUS the private loft Bedroom Retreat complete with its own three piece ensuite, kitchenette and roof top walkout are complimented by two additional bedrooms. Front and Rear staircases to the second level add convenience, functionality and privacy. The Main Floor of this expansive 3300 square foot home features an open concept kitchen and dining area that overlooks a sunken Great room. The wall of windows, fireplace and walk out to the fully landscaped rear yard and salt water pool make the Great Room one of this homes many focal points. The inviting covered front porch entrance leads to a formal foyer complete with a powder room, alcove and coat closet. The living room / office adjacent to the foyer opens through french doors to the impressive full width front porch. A partially finished basement with a separate side entrance provides opportunity for a secondary suite or office. Centrally located to shopping and all the conveniences that Leaside offers. A must see family home with a lot of possibilities in a fantastic neighborhood location.
Garden Shed a d Pool Shed
To view this property's sale price history please sign in or register
| List Date | List Price | Last Status | Sold Date | Sold Price | Days on Market |
|---|---|---|---|---|---|
| XXX | XXX | XXX | XXX | XXX | XXX |
C9297611
Detached, 2 1/2 Storey
3500-5000
11+2
5
5
2
Central Air
Part Fin, Sep Entrance
Y
Stucco/Plaster
Forced Air
Y
Inground
$9,028.21 (2023)
133.00x33.00 (Feet)
